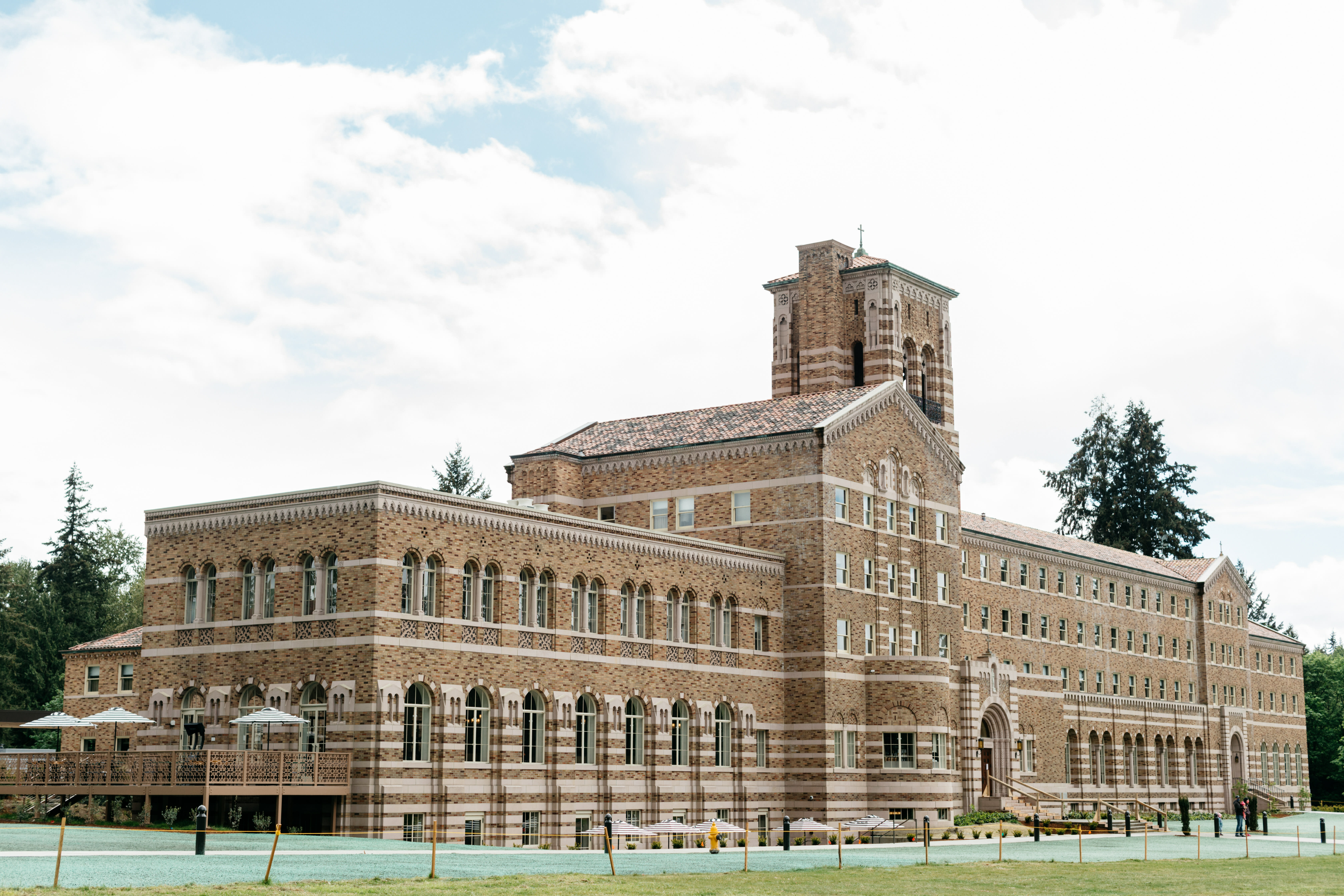The Once-Decrepit Saint Edward Seminary Now Lives the Lush Hotel Life
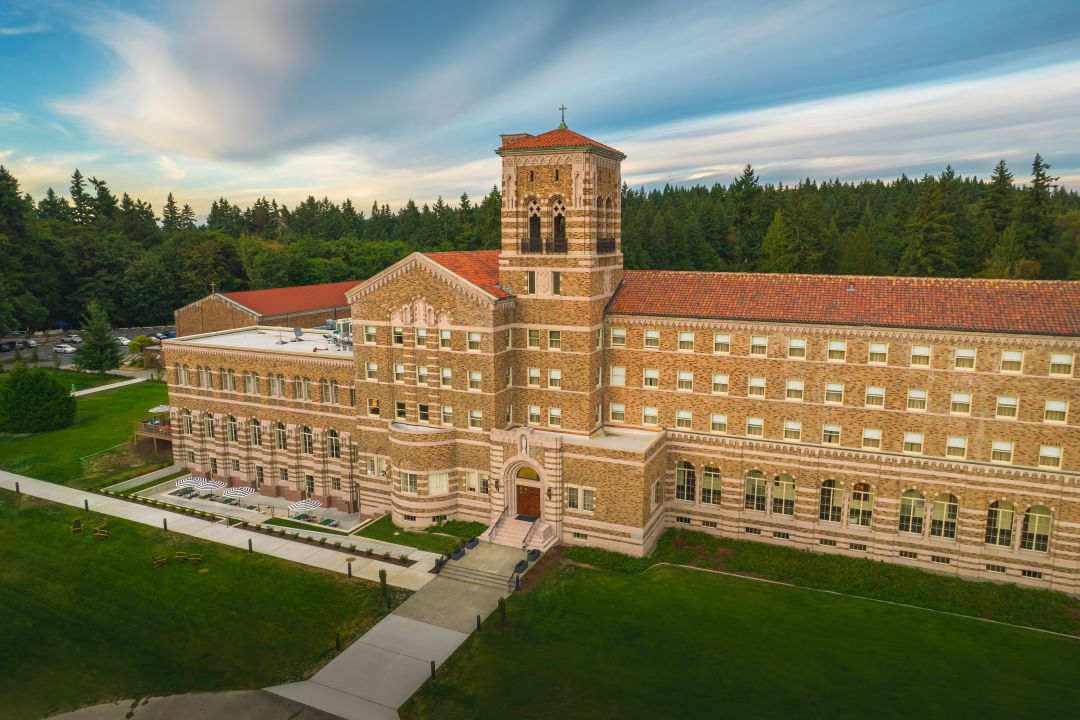
Image: Courtesy Green Rubino PR
Did you know there’s a state park nestled along the northeast shore of Lake Washington? Saint Edward State Park straddles the Kenmore/Kirkland border and boasts 326 acres of dense second-growth forest. The sprawling day-use park was designated in 1977, carved from land formerly owned by the Roman Catholic Archdiocese of Seattle, and it’s loaded with amenities—swimming access, hiking and biking trails, two baseball fields, a playground, and an orchard for picnicking and barbecuing, among many others. But its newest, perhaps flashiest amenity is the Lodge at St. Edward State Park, an elegant four-star resort that debuted in 2021, fashioned from a long-abandoned Catholic seminary building.
Between 1931 and 1976, the site was the home of the Saint Edward Seminary, the Archdiocese’s main preparatory school for students pursuing the Catholic priesthood. Construction began on the Saint Edward Seminary in 1930, completing in 1931. The school was designed by architect John Graham, Sr., who had previously designed high-profile downtown icons like the Neoclassical Dexter Horton building, the Art Deco–styled Exchange Building, the Butterworth Block (originally the home of Butterworth Mortuary, now Kells Pub), and the Bon Marché flagship (later Macy’s, now Amazon).
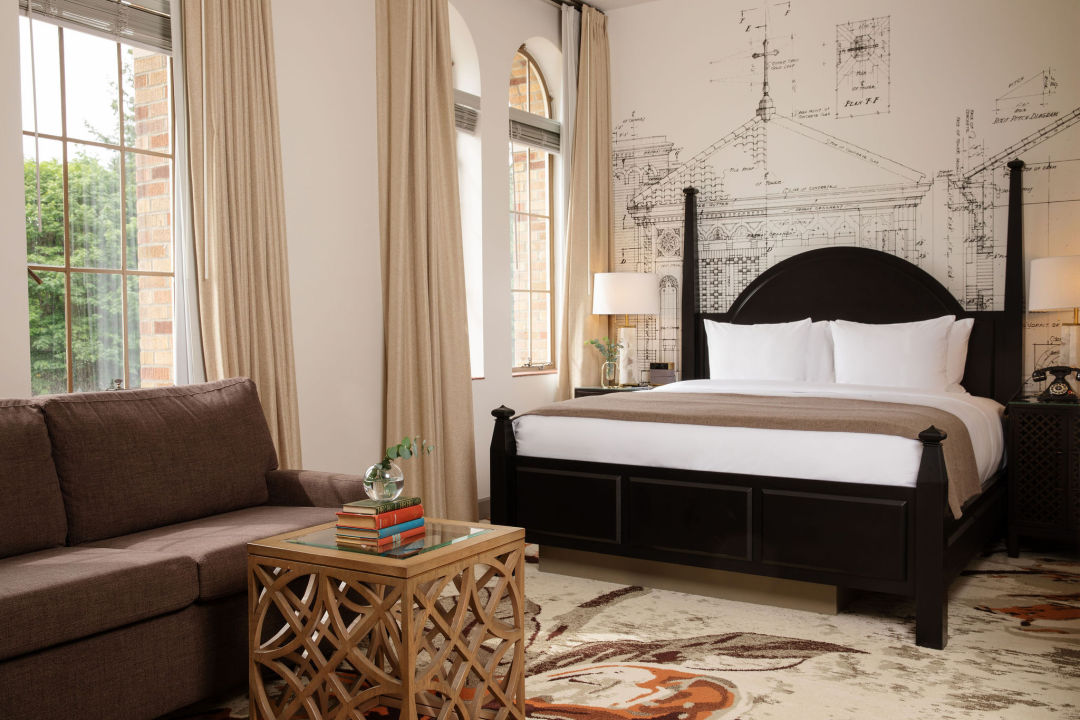
Image: Courtesy Green Rubino PR
All are on the National Registry of Historic Buildings—as is Saint Edward Seminary. It was built on land previously known as Deer Park, purchased by Bishop Edward J. O’Dea out of his own pocket and donated to the Roman Catholic Archdiocese of Seattle. The development for the school began in 1917, as a group of bishops representing Washington, Oregon, Idaho, and Montana recognized the need for a seminary in the nation’s upper left corner. A mix of Romanesque Revival and Collegiate Gothic styles on the outside with Art Deco touches on the inside, the 90,000-square-foot school was constructed almost entirely of reinforced concrete with only a brick facade, allowing the massive building to be erected in just seven months. When Graham’s blueprint was drawn up in 1928, a large two-story chapel with a commons and a study room was originally planned, but after the Great Depression clobbered the US in 1929, those plans were scrapped and a more modest chapel took its place.

Image: Courtesy Green Rubino PR
Despite being built in a hurry, the landmark shines as a late example of the Romanesque Revival movement that began in Europe a hundred years earlier, which itself borrowed from the Gothic, Roman, and Byzantine styles of centuries before. Most of the building is four stories, with two-story wings at the north and east ends. Curved clay tiles in red and brown and ochre, another Romanesque touch, top the main structure, and the school’s exterior cladding is cast stone and variegated tapestry brick, in a mix of tan and orange. A six-story bell tower rises above the school’s primary entrance on its western face, overlooking Lake Washington. In fact, the arrival experience at Saint Edward Seminary was specifically engineered to make visitors drive all the way around the building, which obscures the lake, so that the idyllic vista would be a grand reveal only once they reached the front door. Once inside, the entrance is a single story, flanked by a central four-story gable and the spectacle of the tall bell tower looming overhead.
In a wild, forested space like this, recreation was a huge part of students’ lives. Right away, the priests-to-be set about furrowing an extensive network of trails from the school to the lake and throughout the forest, along with a baseball diamond. Extracurricular activities at the seminary were somewhat lavish and included sports, drama, photography, and 4-H agricultural classes. A gym was added in 1951, and in 1969, a swimming pool was installed. Weekend trips included football games in Seattle and skiing in Snoqualmie Pass. With its expansive library, grand hallways, mahogany doors, Alaskan marble, and parquet floors, the students and priests lived in relative luxury, considering their otherwise monastic lives of study and prayer.
But among the opulence, there were also grim stories of sexual abuse. The former head of St. Brendan Church in Bothell, the Rev. Lawrence Minder, was reportedly abused by a priest as a teenage student at Saint Edward Seminary. Per a 2016 list of 77 clergy members that the Archdiocese of Seattle called admitted or credibly accused sexual abusers of children, the most frequent scene of the crime was Saint Edward Seminary. The school was staffed by members of the ancient Society of Priests of St. Sulpice, with French-Canadian nuns—the Little Sisters of Saint Joseph—doing laundry and cooking meals for the students. (The food there was, according to Father Paul Magnano, a vicar for the Archdiocese of Seattle who attended the school, “not good at all.”) The priests in training were also made to participate in the “grand silence,” from 9pm until they woke up the next morning—an exercise in austerity for the college-aged men.
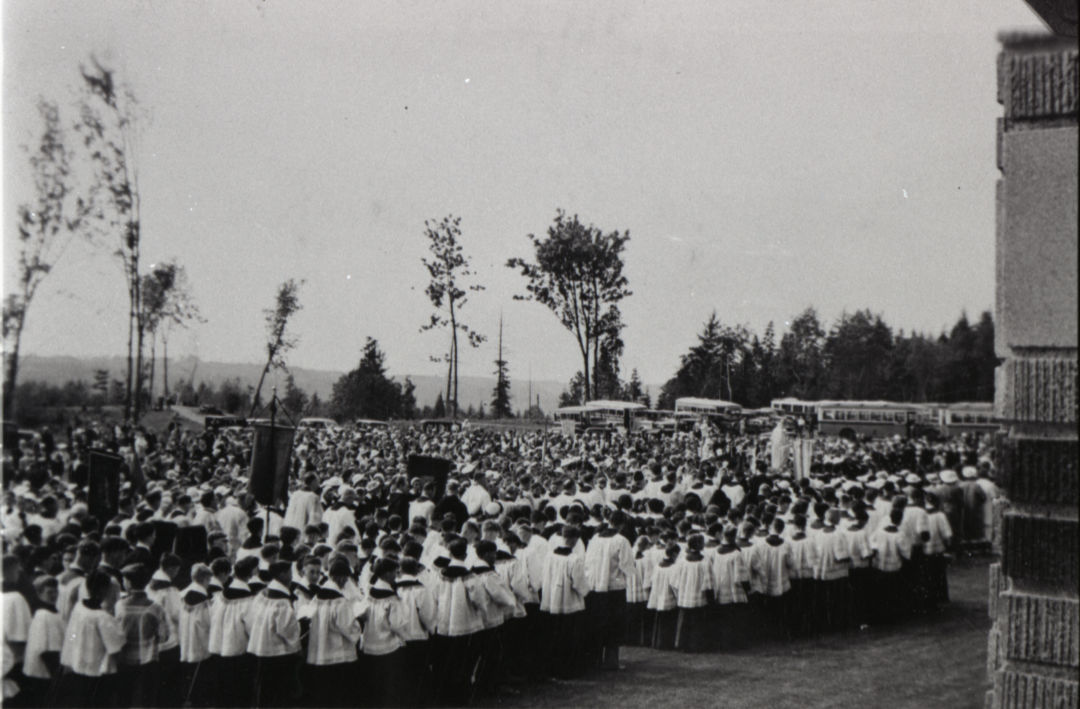
Image: Courtesy Green Rubino PR
In 1958, 50 acres of the grounds were partitioned off to construct Saint Thomas the Apostle Seminary, and this became the Archdiocese’s main seminary thereafter. Saint Edward Seminary was relegated to minor status, as a preparatory high school for teens. Enrollment declined steadily year after year, and when both seminaries closed in 1977, Saint Thomas was leased by Bastyr University and became Bastyr’s main campus. (The university later purchased the building—since rechristened as the Saint Thomas Center—in 2005.)
For decades after the seminary’s closure and the subsequent sale and transformation of the property into St. Edward State Park, the seminary lay empty and fallow. Eventually, it became just a backdrop—a pretty place to have a picnic on the steps or play Frisbee on the lawn.
In 2013, when McMenamins showed interest in transmogrifying the building into a hotel and restaurant, a citizen advocacy group called Citizens for St. Edward Park fought the corporation tooth and nail, demanding that the state park “must remain publicly owned in its entirety.” McMenamins ultimately backed off, and the dilapidated school stayed as it was. It was used as a training site for firefighters and bomb-sniffing dogs, and it costarred in a few horror movies over the years. The 40-foot masonry boiler stack, alongside the bell tower, was damaged in the 2001 Nisqually quake and was repaired in 2003, but the rest of the building continued to quietly sit in disrepair.
Eventually, the dining hall was made available to rent for events, and several apartments were created for three park employees and their families to live in periodically, while the rest of the building slowly crumbled. As a 2009 Seattle Times story on the building described it, “chips of paint the size of a hand peel from concrete walls,” and an oily brown substance oozed from the priests’ old quarters—which turned out to be nicotine, as the priests were heavy smokers.
It would take more than 40 years from its closure for the semi-orphaned Saint Edward to finally get adopted. In January of 2017, Seattle developer Kevin Daniels, whose whole thing is restoring historic buildings, signed a 62-year lease with the Washington Parks Commission so he could turn the decrepit property into a resort, replete with a restaurant and a spa. (As a trade-off, he purchased and donated just under 10 acres of undeveloped land along the north edge of the park, along the shores of Lake Washington, so the remainder of the state park would continue to have beach access.)
Daniels happened to have a personal connection to the property, having gotten married next door at the Saint Thomas Center in the ’80s, which was by then part of Bastyr University. Originally, Daniels had gotten involved with the seminary when Bastyr was considering making Saint Edward part of its campus. But when Bastyr abandoned that project, Daniels set out to do the building justice on his own.
“When Bastyr told me that they were not going to move ahead and they were instead going to build a campus in La Jolla, which turned out to be a good decision on their part…we didn’t know what to do, and I pretty much gave up on the project. But my wife, Mary, for the first time, said to me, ‘You’re going to do it. You’re going to figure it out.’”
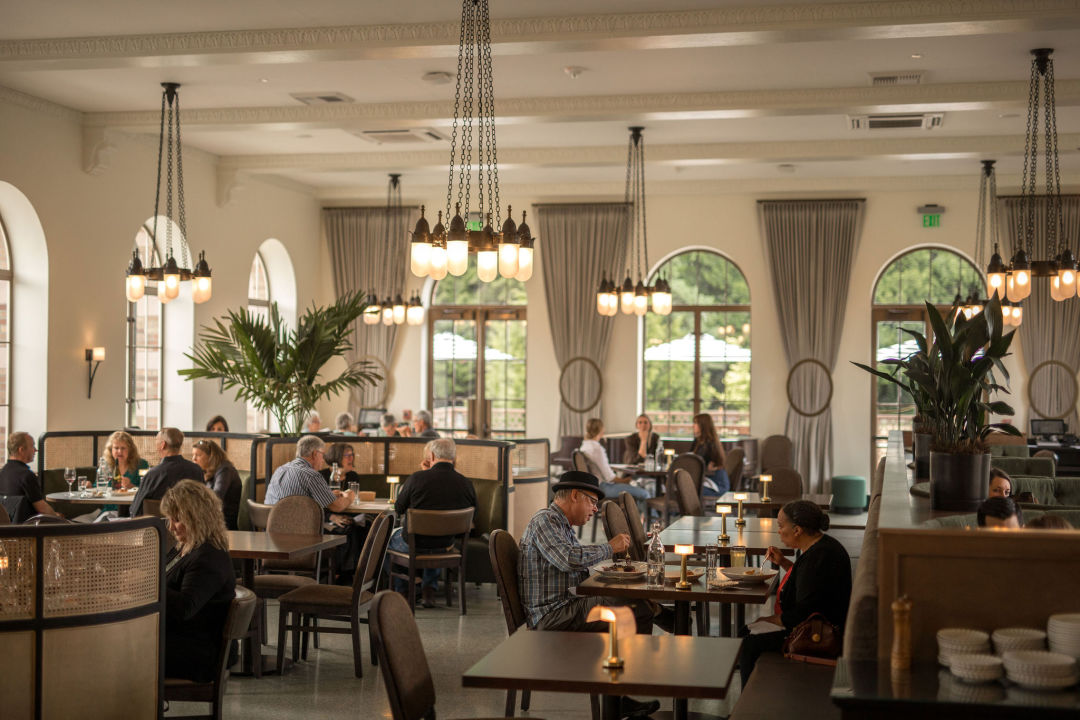
Image: Courtesy Green Rubino PR
He did. In May of 2021, the building at last reopened as the Lodge at St. Edward State Park, an 84-room resort with event spaces, a farm-to-table restaurant, two bars, and a spa, at a cost of $57 million. The guest rooms are former dormitory rooms that’ve been combined and enlarged, and former classrooms were turned into meeting and event spaces, overlooking the park. There’s also a library and a fitness center. The old dining hall is now Cedar + Elm, a fine-dining spot, with Queen Anne–raised and Noma-trained chef Luke Kolpin at the helm.
Outside the hotel, an apiary and a vegetable garden furnish the kitchen with fresh produce and honey. In the basement, the Tonsorium Bar was once the seminary’s barbershop, and the Remington Ballroom is in the former social hall. Upstairs, Father Mulligan’s Heritage Bar honors the seminary’s first president.
“The Heritage Bar,” Daniels says, “was called the commons room, which all the priests would go to, and it was behind closed doors, and I heard a story about how, when they would open the doors, the cigar smoke would just come billowing out. If you look at the Heritage [today], there’s a picture on the wall—and like the Mona Lisa, he follows you—and that was the first president of the school, Father Mulligan. The minute I saw that picture in the archives of the Archdiocese, I knew I had to put it on the wall somewhere.”
“We used perseverance to do this,” Daniels says, “and making connections with people, and also a little bit of luck. I used every connection I had in order to get approval for this project. When you have a beauty like this, that John Graham, Sr., built—an architect who made Seattle in the early ’20s and ’30s what it is… and this is, I think, his finest work… you have an obligation to not only tell the stories, but to do it right.”
