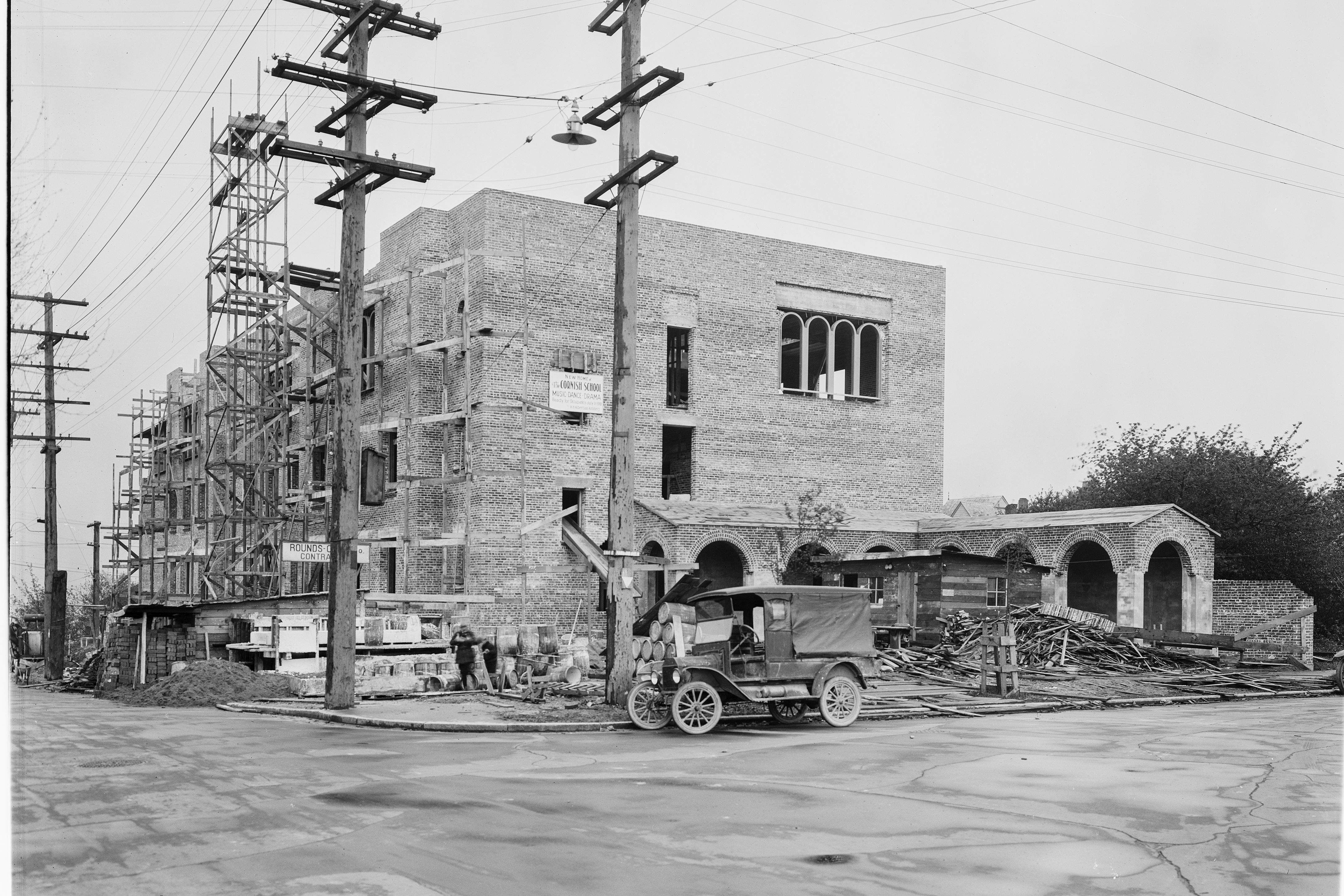Judkins Park Modular Home
One breezy summer afternoon, Destry Johnson and A. C. Hurt were sitting on one of their home’s four terraces when a woman who was driving by stopped and shouted, “Cool house.”
That actually happens a lot, says Hurt of the ultramodern gray dwelling, a modular home on a narrow lot that the pair found when they relocated back to Seattle after 12 years on Bainbridge Island. “We get the sense that people have embraced this place and are very happy that someone lives here.”
The lot, a 20-foot-wide slice of land, left over from the I-90 tunnel construction, sat empty for 40 years before a developer saw potential. City restrictions limited the buildable area to approximately nine feet, six inches wide, so when Seattle-based architecture firm Elemental Design (elementalarchitecture.com) was asked to design a spec house, it had to think small. The result: a three-story prefabricated dwelling with an open 1,180-square-foot floor plan, panoramic windows to optimize and brighten the narrow interior, and ample deck space to create a connection to the outdoors.
The ground floor, which features an office nook, bathroom, and laundry area, were built on-site. Meanwhile, at local prefab manufacturer Method Home’s Ferndale factory, two modular “boxes” were built to serve as the home’s second and third levels. In December 2010, a crane deposited those additional levels on top of the existing structure, a process that took less than five hours.
The benefits of prefabricated homes abound—expedited construction schedules, rainproof building conditions, and, usually, energy-efficient elements such as radiant heating and reclaimed materials. Even so, prefab isn’t typically a priority for most homebuyers. Sheri Koones, author of Prefabulous and Almost Off the Grid, her sixth book on the subject, estimates that prefab housing makes up just 3 to 5 percent of the housing market. To her, it’s a matter of education. “Anybody who researches and sees what can be done with prefab usually builds prefab,” she says. “There are a lot of misconceptions that it’s synonymous with cheap and junky, but prefab houses are indistinguishable from site-built houses.”
Johnson and Hurt weren’t looking for a prefab home, or even a particularly energy-efficient one. But the contemporary dwelling, with its certified bamboo flooring, exposed-concrete countertops, and high-efficiency windows, dazzled them from the outset. Those sustainable aspects were just a bonus; and, since the couple had stumbled upon articles in the past about prefabs, they were open to the modular approach.
The home’s nearly 10-foot-wide layout is a nonissue. “It was designed so well that it doesn’t feel like a narrow space,” Johnson says. The real difficulty: Shedding enough of their existing possessions and antiques to downsize to their new space.
Sheri Koones’s Prefabulous and Almost Off the Grid: Your Path to Building an Energy-Independent Home is due out from Abrams on October 1. For additional resources on prefabricated homes, visit modularhousing.com.





