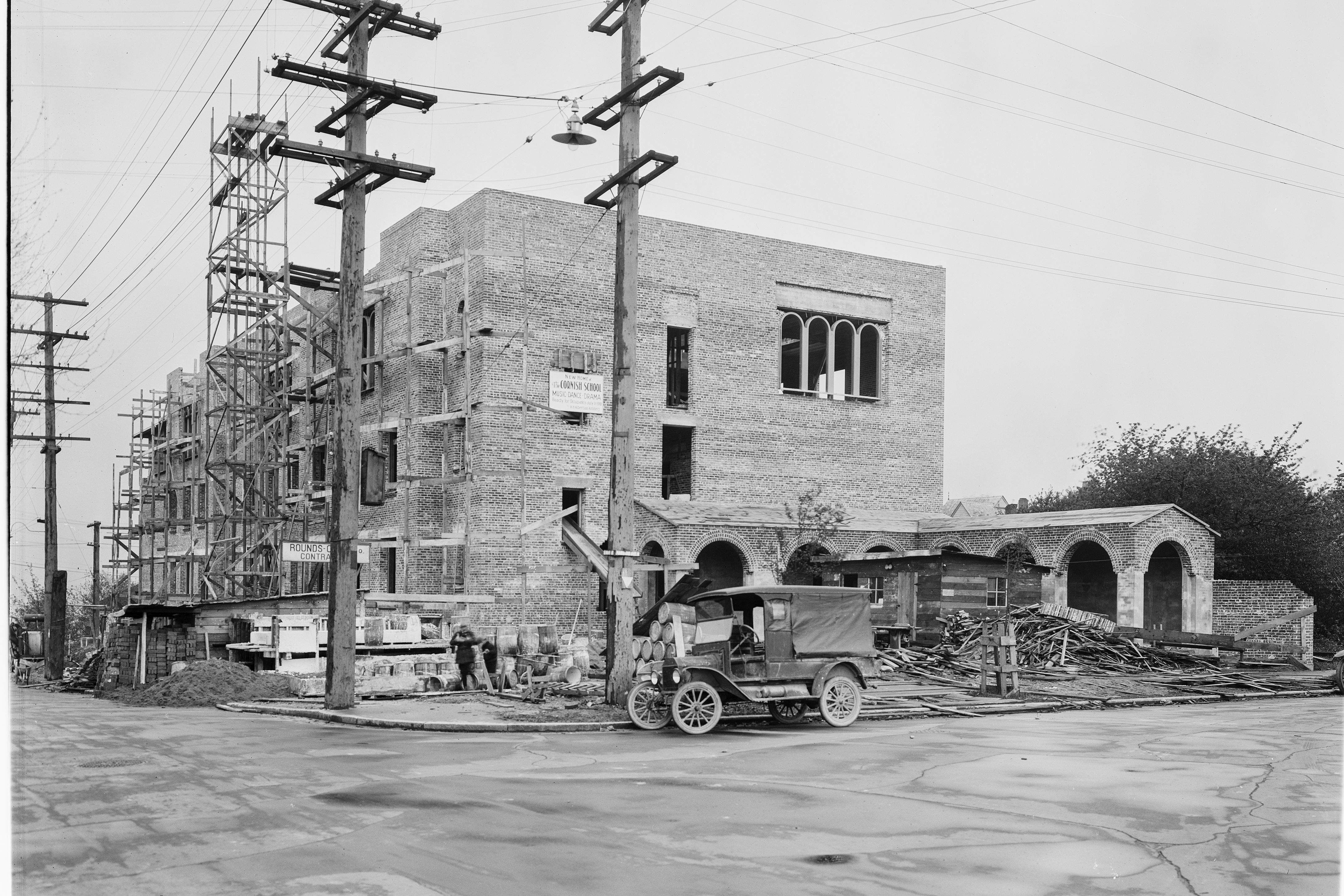The House Next Door

SCOTT AND LOUISA MALATOS’S architectural preferences reveal their New England sensibilities. With its rippling divided windows, pegged floors, and extensive millwork, their Georgian-style home near Volunteer Park is more Boston than Seattle. “Their tastes are a bit Old World. They’re not afraid of it, and they’re not afraid to have their kids in it,” says interior designer Graciela Rutkowski, who the Malatoses hired to reshape their new space. “It teaches the children to respect beauty.”
The couple came to Seattle from Boston in 1993. The move afforded them the opportunity to be closer to Louisa’s family, including her mother, who grew up here. They settled on a quiet street on Capitol Hill. For Louisa, the homecoming was more poignant than she at first realized. “My mom lived down the street as a child,” Louisa says. “It was the only home that her family lived in together before her father was killed in World War II. I love this street.”

While the Malatoses embraced many of their first home’s features, they could not ignore its limitations. “It went up more than it went out, and there wasn’t any option to expand the kitchen,” Louisa says. “We really wanted a kitchen that we could entertain in, something with more space.” As their two children, Turner, age 11, and Laura, age 9, grew up, the couple knew they would need room to grow, but resisted leaving the street their family called home for four generations. The Malatoses had admired the house next door for years. Its generous floor plan left ample room for an expanded kitchen that could hold the family’s many informal church- and school-related gatherings, and its circular dining room, ornately carved-wood door casings, and pegged-wood floors reminded them of their East Coast roots. When their neighbor mentioned that she and her husband were thinking of selling, the Malatoses pounced. They approached the couple with an offer, and, without ever being listed, the house was sold.

The family’s new home sits on a double lot, offering more outdoor play space for the two energetic children, but the 1924 structure needed updating. Before they even moved in, the Malatoses hired Rutkowski to assist in modernizing the kitchen and bathrooms while taking great care to stay true to the home’s original style. “Scott and Louisa wanted to bring the house back to its original glory,” Rutkowski says. “There’s great millwork throughout the house, and Scott was adamant that we carry that throughout the new spaces. The house really told us what to do, as most great old houses do.”
Almost all of the new construction took place on the north side of the property. They added an additional guest suite for Louisa’s mother, who now lives on Bainbridge Island and can no longer climb stairs. They also removed the original kitchen, along with an old mudroom, stairwell, and laundry area to make room for the new kitchen and adjoining sitting area. The Malatoses and Rutkowski pulled hundreds of design ideas from magazines, picking and choosing elements that appealed to them and then sketching possible designs. “They love provincial French decor, but we didn’t want to do what has been done a thousand times before,” Rutkowski says, so they used new fabrics with modern color palettes and Old World twists. “In the sitting room we use yellow and brown instead of yellow and blue, for instance.”
{page break}

The three worked closely to create a modern kitchen that would blend in with the rest of the house and serve as the central hub of the family’s life. They commissioned millwork to match the existing style and installed wood floors that closely resemble the original pegged, quarter-sawn oak floors found elsewhere in the house. Louisa asked for an extra foot of space between the counters and the large island to allow for easier traffic flow during gatherings and when she and the kids cook together (“It gets very messy,” she laughs). The kitchen’s massive island allows the family to spread out and multitask, from group cooking sessions to daily rituals. “I love the island,” Louisa says. “Scott can be making lunches and I can be making breakfast without bumping into each other.” Because so much of their evenings are spent there, the couple also installed a small work space near the sitting area so they could monitor Turner and Laura’s Internet browsing.
The kitchen’s adjoining sitting area was patterned after a similar design in a New York City apartment that inspired Rutkowski and serves as the family’s early-morning gathering place. “That’s where we start our day,” Scott says. “The kids come down in the morning to join us before we even start breakfast.”

The two youngest Malatoses also spend a lot of time in their bedrooms, and both worked with Rutkowski to create something that appealed to their unique tastes. Laura found the move especially difficult, even though it was only one house over. Her former room served as her nursery, and she hated to abandon her large bunny murals. She had just one request: a canopy bed with curtains that could close so she could read in private. “Graciela was great. She picked something that would grow with Laura,” Louisa says. “She has the best room in the house. It has those old windows that ripple and a beautiful view of the garden.”
After two years, the house still requires a few finishing touches. “Sometimes you have to live in a home to know what you want to add or subtract or complement,” Louisa says. “I imagine there are some people that get it all done at once, but, for us, the process is slow and sometimes painstaking.” Louisa is searching for the right drapery, and several bare walls await just the right artwork, but there’s no rush for the family that’s lived on the same street for generations.
Interior design: Graciela Rutkowski Interiors, 3125 E Laurelhurst Dr NE, Seattle, 206-527-1962; www.grinteriordesign.com.





