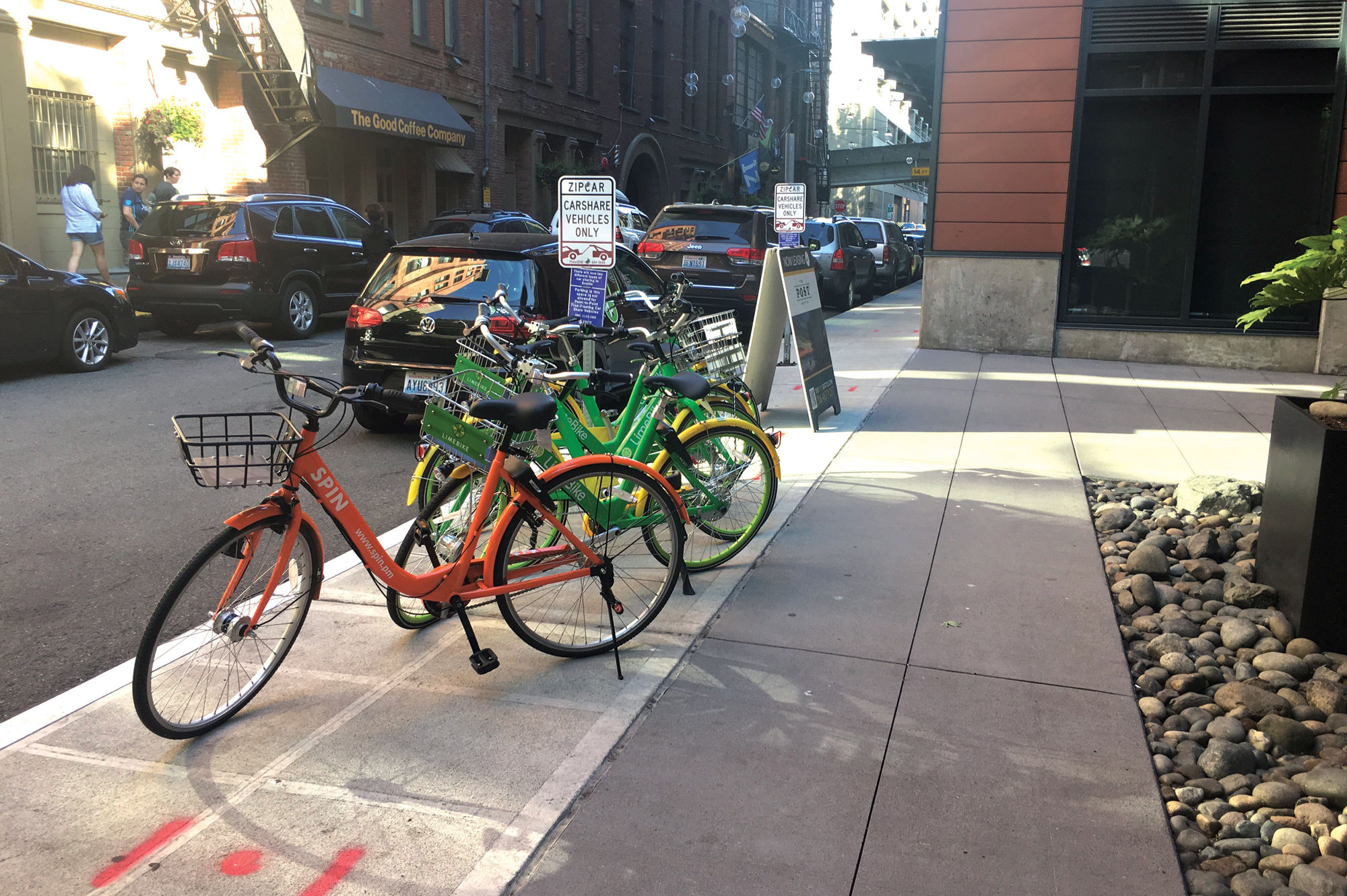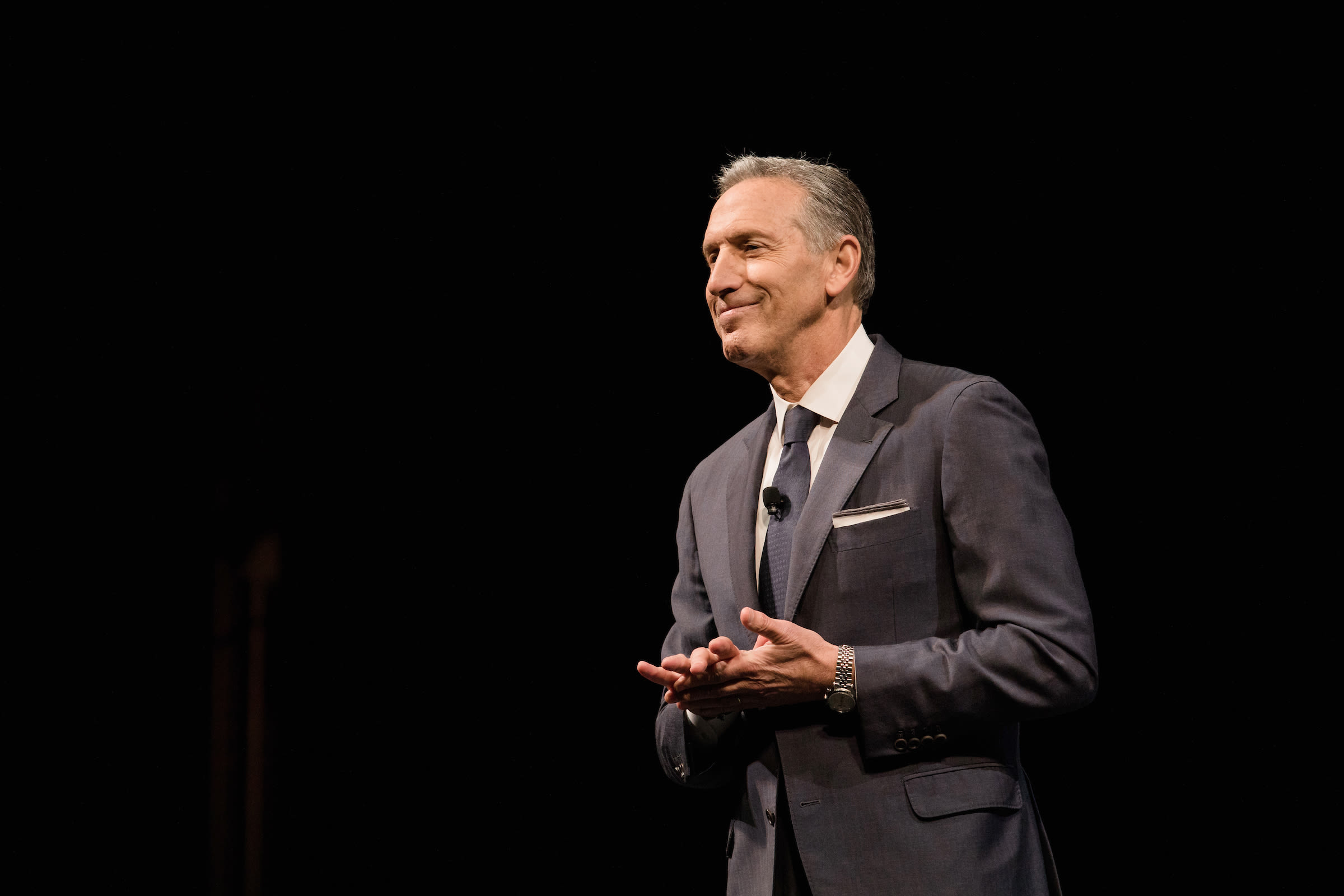Opinion
Give That Tunnel Some Air
My, but what big louvers you have!
The palatial piece of work in the photo below that looks like something out of the movie Brazil is a ventilation building for the Ted Williams tunnel in Boston. You have to move some big air to ventilate a tunnel full of cars.

[ Ventilation building for Boston's Ted Williams tunnel; click image to enlarge ]
As Erica noted earlier , initial plans for Seattle's proposed deep-bore tunnel locate ventilation buildings near each portal. In the sketch below---looking SE across Alaskan Way and First Ave to QWest Field---the proposed location and massing of the south portal ventilation building is colored red.

It would be a fairly large building, similar in scale to the ~300' x 100' Boston building, though judging from the sketch, not quite as imposing a hulk. Furthermore, at a public presentation last week, SDOT urban designer Steve Pearce said that the building would not have street-level active uses, and that it would have to provide parking for maintenance vehicles. In other words, it's a building that doesn't belong in a dense, mixed-use urban neighborhood like Pioneer Square.
At that same presentation, planners showed urban design concepts that identified Railroad Ave as a pedestrian connector between the stadiums and the waterfront. The setback on the building and the triangular open spaces shown in the sketch are moves intended to enhance that connection.
There's only one problem with that concept: the 500 ft section of Railroad Ave between 1st Ave and Alaskan Way would largely be a dead zone. The east side of the street is lined with the back side of the Starbucks building, with service entrances and no active street level uses save for a few rear entrances (see photo below). And then most of the west side would be lined with the blank wall of the ventilation building.

[ Looking towards 1st Ave along Railroad Ave; click image to enlarge ]
A location for the ventilation building that would be better from an urban design standpoint is right on top of the mouth of the tunnel, kitty-corner to the SW from the proposed location in the sketch above. There, at least the dead facades of the ventilation building would only be beating up on streets that were already fairly undesirable to pedestrians. Unfortunately that site is probably too small.
Of course in an ideal world, we wouldn't have to be concerned about the negative impact of a big nasty ventilation building because we wouldn't be building a tunnel. And although that particular negative impact may seem relatively minor in the grand scheme of things, it's yet another drawback to add to the pile, which, when evaluated in sum, becomes harder to dismiss.
Indeed, it's difficult to imagine how a holistic assessment of the deep-bore tunnel, with its high cost, risks , and flaws---both big and small---would not inevitably compel one to ask the big question: Do we really want to do this? But then I never had much of an imagination.
>>>
Postscript: One more negative that hasn't been discussed: The tunnel portal would create a formidable barrier between Pioneer Square and Terminal 46, if at some point it is redeveloped into a new neighborhood. Remember those wacky schemes? Yes, the shipping terminal is an important part of Seattle's economy, but is anything for certain a few decades out? This potential conflict could be neutralized by extending the tunnel a few more blocks to the south. And doing that would also lessen the impact on Pioneer Square. But alas, we like to do things on the cheap. Can't wait to see what the inevitable value engineering leaves us with.
The palatial piece of work in the photo below that looks like something out of the movie Brazil is a ventilation building for the Ted Williams tunnel in Boston. You have to move some big air to ventilate a tunnel full of cars.

[ Ventilation building for Boston's Ted Williams tunnel; click image to enlarge ]
As Erica noted earlier , initial plans for Seattle's proposed deep-bore tunnel locate ventilation buildings near each portal. In the sketch below---looking SE across Alaskan Way and First Ave to QWest Field---the proposed location and massing of the south portal ventilation building is colored red.

It would be a fairly large building, similar in scale to the ~300' x 100' Boston building, though judging from the sketch, not quite as imposing a hulk. Furthermore, at a public presentation last week, SDOT urban designer Steve Pearce said that the building would not have street-level active uses, and that it would have to provide parking for maintenance vehicles. In other words, it's a building that doesn't belong in a dense, mixed-use urban neighborhood like Pioneer Square.
At that same presentation, planners showed urban design concepts that identified Railroad Ave as a pedestrian connector between the stadiums and the waterfront. The setback on the building and the triangular open spaces shown in the sketch are moves intended to enhance that connection.
There's only one problem with that concept: the 500 ft section of Railroad Ave between 1st Ave and Alaskan Way would largely be a dead zone. The east side of the street is lined with the back side of the Starbucks building, with service entrances and no active street level uses save for a few rear entrances (see photo below). And then most of the west side would be lined with the blank wall of the ventilation building.

[ Looking towards 1st Ave along Railroad Ave; click image to enlarge ]
A location for the ventilation building that would be better from an urban design standpoint is right on top of the mouth of the tunnel, kitty-corner to the SW from the proposed location in the sketch above. There, at least the dead facades of the ventilation building would only be beating up on streets that were already fairly undesirable to pedestrians. Unfortunately that site is probably too small.
Of course in an ideal world, we wouldn't have to be concerned about the negative impact of a big nasty ventilation building because we wouldn't be building a tunnel. And although that particular negative impact may seem relatively minor in the grand scheme of things, it's yet another drawback to add to the pile, which, when evaluated in sum, becomes harder to dismiss.
Indeed, it's difficult to imagine how a holistic assessment of the deep-bore tunnel, with its high cost, risks , and flaws---both big and small---would not inevitably compel one to ask the big question: Do we really want to do this? But then I never had much of an imagination.
>>>
Postscript: One more negative that hasn't been discussed: The tunnel portal would create a formidable barrier between Pioneer Square and Terminal 46, if at some point it is redeveloped into a new neighborhood. Remember those wacky schemes? Yes, the shipping terminal is an important part of Seattle's economy, but is anything for certain a few decades out? This potential conflict could be neutralized by extending the tunnel a few more blocks to the south. And doing that would also lessen the impact on Pioneer Square. But alas, we like to do things on the cheap. Can't wait to see what the inevitable value engineering leaves us with.
Filed under
Share
Show Comments




